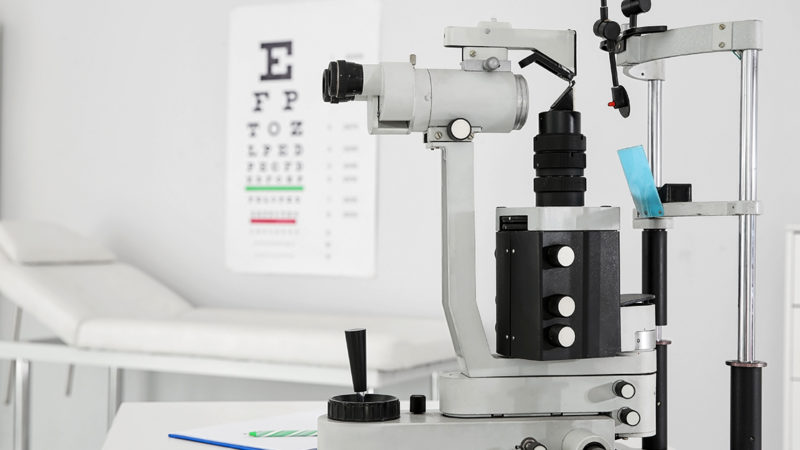A well-planned optometrist’s office delivers improved business efficiency and better patient experience. Whether you’re opening a new optometry practice or relocating or expanding an existing one, there are specific considerations to keep in mind when planning for your space.
While searching for or creating the perfect location for your optometry practice, you’ll need to keep in mind the amount of space you’ll need, the equipment you’ll need to power, the layout you wish to achieve, and more.
The Optometry Practice Essentials
No two optometry clinics are the same, but all share a series of design fundamentals essential to a positive patient experience. When planning for your space, you’ll need to make room for the following:
- Exam rooms. These should be away from the main retail area to allow privacy and ease of movement. Allow enough space in each room for essential equipment and a refracting lane. This can be achieved with a long room or by using mirrors.
- Pre-testing rooms. These smaller exam rooms should be suitable for 3-4 basic tests.
- Optical area. This area needs to have room enough for patients to browse, try on, and order their glasses and lenses. Allow enough room for glasses displays and mirrors, for staff to move around, and for patients to fit, adjust, and pick up their new glasses. Fittings and adjustments usually take place in a separate but adjoining area.
- Contact lens counter. This is typically a smaller counter and usually adjoins the optical area. Many clinics place this area by the wall to easily mount and display product information nearby. Remember to provide a sink for contact lens handling.
- Reception area. This area needs to be large enough to check-in patients and provide a waiting area for both patients and their drivers. Allow enough room for equipment and for your staff to move freely around the space.
Optometry Clinic Design Factors to Consider
When choosing or designing a space, the end result must be consistent with clinical and business best practices. Consider the following as you work:
- Size of the clinic. A typical clinic averages 3-11 staff, so plan to accommodate your existing workforce and for potential growth.
- Hospitality. Patients spend roughly half of their visit on the floor and half in the exam room, so ensure that both parts of the experience are efficiently planned and patient-friendly.
- Multiple exam rooms. Plan for two exam rooms for every doctor to reduce bottlenecks and wait times.
- Location. Patients tend to have long-term relationships with their optometrists, so choose a space that will comfortably serve your patients for years to come. Consider nearby amenities, transportation, and the presence of other medical clinics when deciding upon your location.
- Accessibility. ADA compliance is essential – whether you’re designing from scratch or retrofitting.
- Parking. Ensure that your space has enough parking for both staff and patients.
- Staff-only space. This space should include a break area as well as administrative essentials such as storage and a safe.
- Technology and equipment. Make sure that your space can accommodate essential equipment, technology, and diagnostic tools. Ensure that basics such as plumbing for exam room sinks are covered.
Know the Needs of Your Optometry Practice
The specific needs of your optometry practice will depend on your size, location, specialization, and patient pool. For best results, take the time to research these factors thoroughly before committing to a space or a build-out. As experts in this area, GZ has the resources you need to navigate your search, negotiations, and closure of your optometry office space real estate transactions. For help with finding or designing a space, please get in touch.


